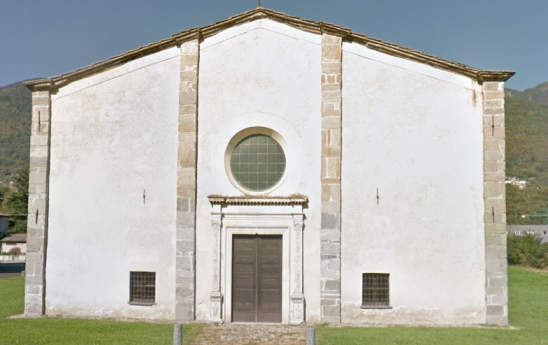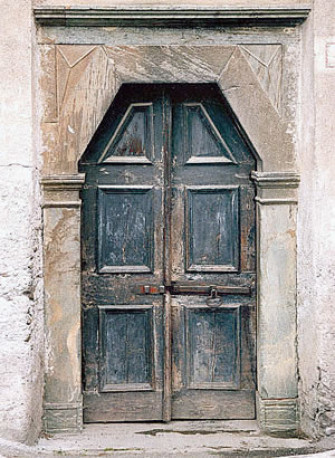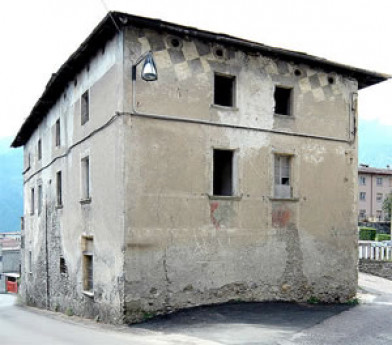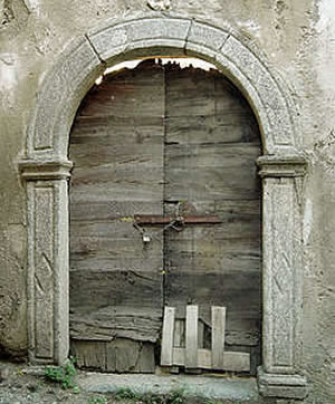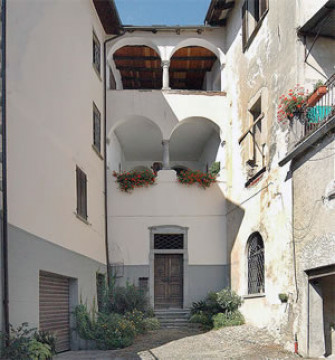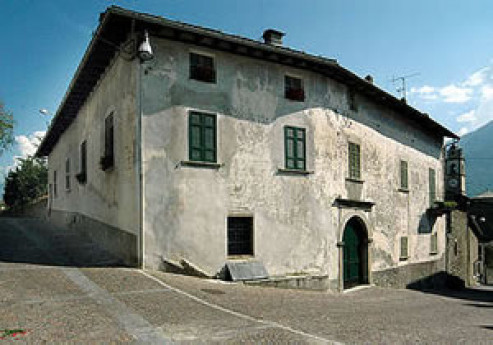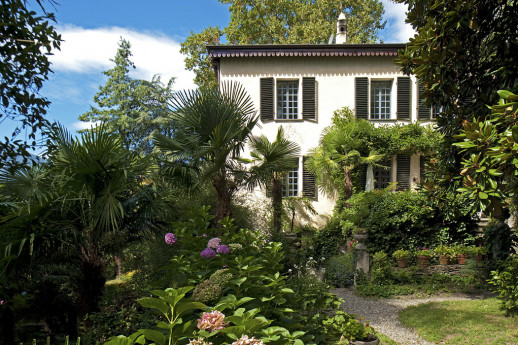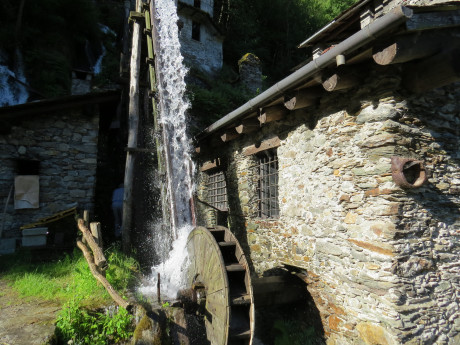Piccioli House
The building, with balanced proportions, is located at the entrance of the town, in the historical center of Berbenno. It features an open courtyard fenced off by high crenellated walls and, at the entrance, a stone arch portal.
In ancient times, the building was a convent and has frescoed vaulted salons and a wood covered room.
The Medieval structure underwent changes over the centuries, mainly in its higher part (16th century). The building is remarkable thanks to the decorations on its facade, made with the fresco and the graffito tecniques: window frames are embellished by flowers and geometrical patterns.
Furthermore, there are some oculi in the attic, featuring graffito decorations.
Decorations used to cover the whole facade, but are now only partially visible, for they have been washed away by atmospheric agents. The inner horizontal structures and the stairs have entirely been renovated, thus altering the original layout of the inner rooms. Luckily, the external vertical structures remained untouched.
On the Eastern side, new openings have been made, while on the Southern side enlargement works have taken place. The building needs conservation and renovation works to preserve the outer decorated walls. The interiors are compromised.
